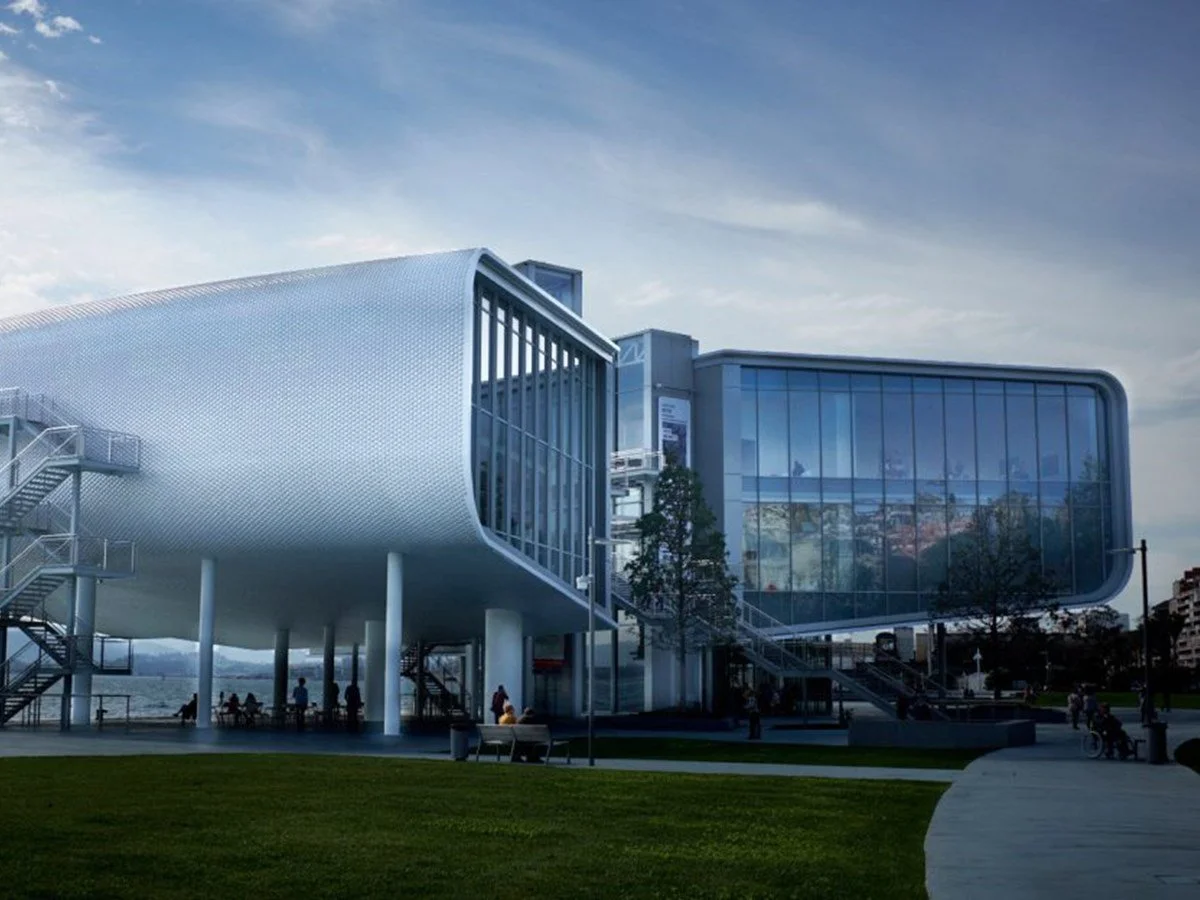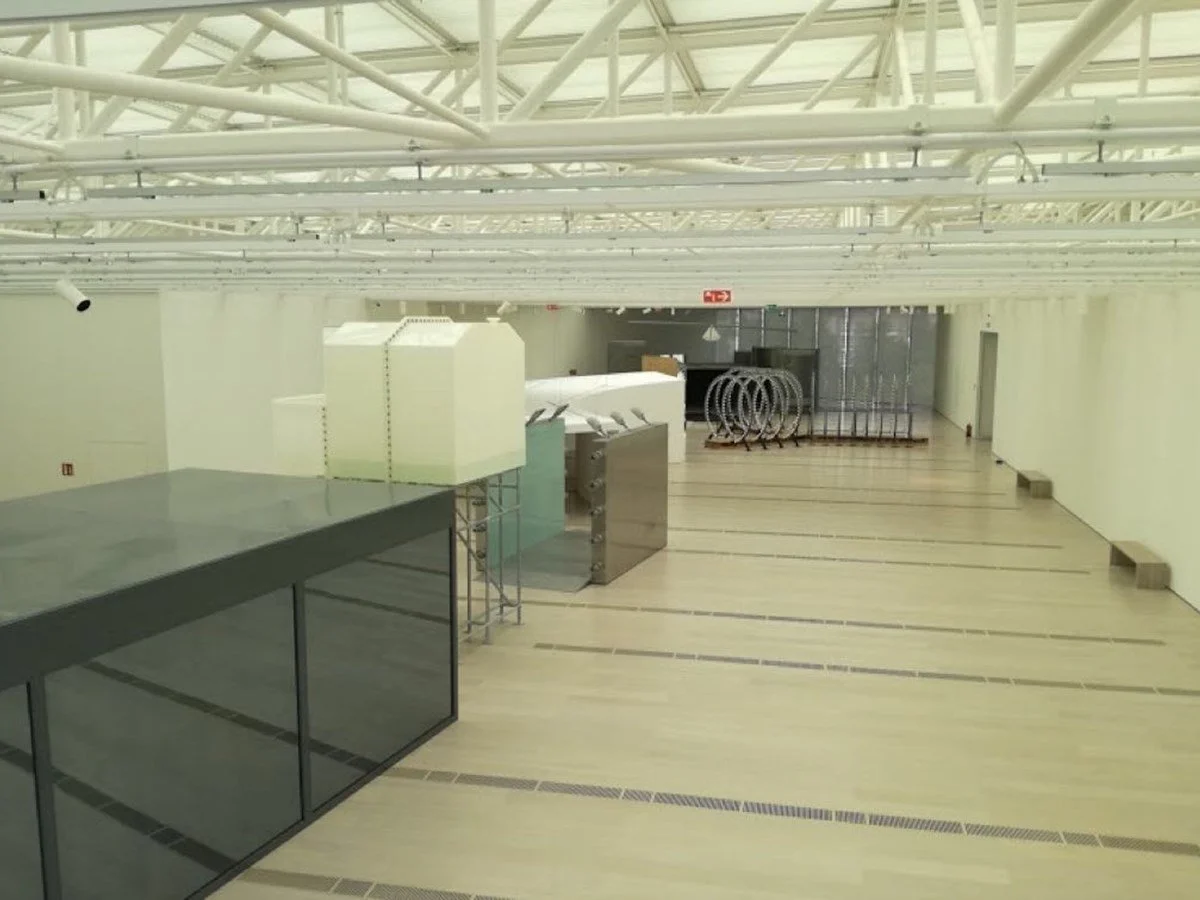Centro Botin - Spain
One of Spain’s leading art centres, Centro Botin in Santander is an 8,739 m2 (nearly 100,000 sq. ft.) building designed to generate “social development and wealth,” by promoting the arts and awakening our creativity.
Designed by architects Renzo Piano and Luis Vidal + arquitectos, the building consists of two blocks. The western block is dedicated to art with the opposing block pointing eastward dedicated to cultural and educational activities.
Focused on designing a creative space that left people inspired, engineers selected Jaga as a partner due to the craftsmanship and flexibility of our products. Rather than hide solutions in the ceiling, engineers selected Clima Canal units which were located in the floor. These units were topped with unique grilles to perfectly match the floors and align with the indoor aesthetic of this innovative space.
FACTS AND FIGURES
Craftsmanship and flexibility
Clima Canal for heating and cooling
Topped with unique grilles
Additional Information
Architect Renzo Piano & Luis Vidal
Partner Dynamos
Completion 2017
Type Commercial
Country Spain
Product Clima Canal 13



